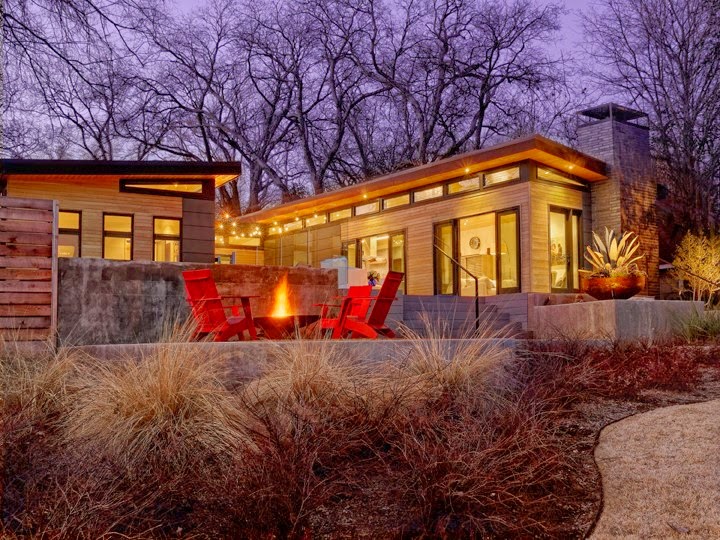 |
| ARIA STONE GALLERY IN DALLAS |
COOL . . . anytime the temperature is expected to drop below 90 in September Texas, we say there's a cool front coming in. It's beautiful weather right now over most of the state, and so those of us who are interested in houses and design start thinking about what's new for fall—in the stores, in the showrooms and in the galleries and museums. I've been busy at work putting together the new fall issue of Modern Luxury Interiors Texas, and here are some of the things I'm really looking forward to showing you. It's a sneak peek, of course (subscribe to the online edition or pick up a print copy at Whole Foods or Barnes & Noble to see the full stories and photos!)
Aria Stone Gallery is new to Dallas via owner Vinny Tavares, who travels the globe hunting for perfect slabs of stone, which he brings back to his showroom in the Design District. You don't just pop into his place and ask for Emperador marble for your counters. It's a gallery, and the artwork is stone. And so he's got his most beautiful pieces displayed as you might do them in your own home. I think it's the most modern thing I've seen in years.
 |
| Cartesian Collection by Alexander Purcell Rodrigues, at Urbanspace Interiors, Austin |
These amazing Cartesian Collection chairs are what made me notice Urbanspace Interiors in Austin for the first time. Designer Emily Basham buys all kinds of stellar stuff for her store, and these are just one of the lines I'm crazy about. Designed and produced in southern California by Alexander Purcell Rodrigues, they are reductive to the max, yet there's so much going on: color, texture and shape. See editor Helen Thompson's story on Urbanspace in the upcoming edition.
 |
| Bliss table at ID Collection |
I'm not sure if this particular side table made the cut for the accessories or trends stories (it's brutal in the world of magazines) but it's a personal favorite. I love it's liquid, melting look. This looks very of the moment to me, too. Ask Jim Williamson at ID Collection more about it, he'll tell you.
 |
| Fort Worth's Omni highrise penthouse, designed by Adrienne Faulkner. Photo by Paul Finkle. |
I can't wait for you to see this highrise in Fort Worth. Designer
Adrienne Faulkner had so many challenges to work around, including view-obsuring pillars, yet she managed to provide outstanding views from just about every space. Jason and Signe Smith of
smitharc architects worked with Faulkner on the interior architecture. It's just a spectacular space and writer Melanie Warner captured it all beautifully, to go with Paul Finkle's photos.
 |
| Chic, to go. Zebra rug/blanket for fall tailgating, from Neighborhood in Dallas |
Editor Nadia Dabbakeh turned me onto Neighborhood, Dallas's up-and-coming new cadre of designers who do it all—they run a store, they design interiors, they do graphic design. What I like so much about what Erin and John Paul Hossley are doing at Neighborhood is that they're doing it all their own way. That inspired a story about young designers doing it their own way, so I asked writers Carla Jordan and Melanie Warner to tell us about the Hossleys and about Houston designers (and sisters) Saba and Sarah Jawda (pictured below), of Jawda and Jawda. I hope you'll read about all of these young entrepreneurs.
 |
| Saba and Sarah Jawda of Jawda and Jawda, Houston |
 |
| Janus et Cie, Houston |
Janus et Cie's large new freestanding showroom in Houston is in the middle of River Oaks, where it ought to be. I'm always inspired by the company's fresh take on outdoor furnishings, and of course as a magazine editor, I love their great photographs. Check out editor Helen Thompson's story on their new, big digs.
 |
| Jeremy Cole in his workshop |
New Zeland ceramic artist
Jeremy Cole uses high technology, along with hands-on artisan work, to create his beautiful and luxurious lighting. He's making a public appearance—the first Texas appearance that I know of—in November in Houston at the
Inernum showroom, who just picked up his line. Cole's work is in museums, along with Harry Winston and Bulgari stores. Pay attention—his lighting is going to be very collectible.
 |
| Interior by Chandos Dodson |
Writer Carla Jordan brought us this story and I'm so glad she did—
Chandos Dodson is a Dallas- and Houston-based interior designer, whose own home in Houston has the kind of pedigree design editors dream about. Her house was once occupied by a movie star and a U.S. president, and now's it's as stylish as ever, thanks to Dodson's cultured eye.
.jpg) |
| Hotel ZaZa's new bungalows |
First, there were the bungalows at the Beverly Hills Hotel. Now there are the bungalows at Dallas'
Zaza hotel. Owner Benji Homsey caters to visiting celebs, so its' natural he wanted to create something more private and permanent. The locals in Dallas couldn't agree more. See writer Carla Jordan's story on ZaZa's new expansion into the city's historic State Thomas District.
 |
Room by Specht Harpman, Austin
Editor Helen Thompson brought us this story—the Austin- and NYC-based firm of S pecht Harpan is generating buzz for its modern renovations and contemporary interpretations of architecture from Connecticut to Manhattan to Austin and beyond. Talent worth noting, wouldn't you agree?
|































.jpg)






















